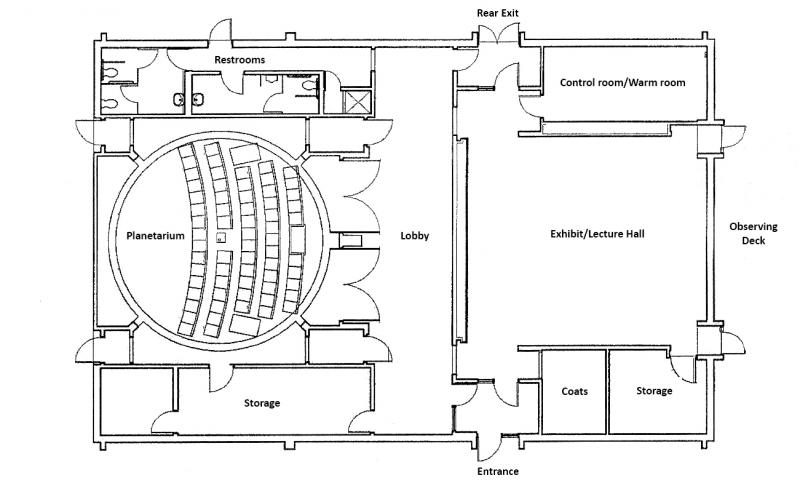General Info
Floor Plan
General
- Fully handicap accessible
- Parking for approximately 50 cars included
- Coatroom
- Restrooms
- Building capacity 100 people
- Best for parties of 50-100 people or meetings of 50-70 people
- Excellent electrical outlets
- Farnam Gardens on south side of building
- Excellent flow between rooms
- Limited kitchen facilities
- Refrigerator/Freezer in back foyer
- (10) 6’ x 30” tables available (4-grey tops&rounded edges, 2-brown tops, 4-square edges – heavy)
- (3) 8’ x 36” tables available (computer ready)
- Essential custodial and grounds keeping included
- All catering supplies must be cleaned up and removed from the building within the rental time period.
- Lessee/Caterer must remove trash (dumpster on left side of building)
- Yale staff member must present at all times
- Control room/Warm Room is not available for events
- No red wine/red grape juice or chocolate cake
- Event set-up & clean-up is 1 hour on each end of event
Exhibit Hall/Lecture Hall
- South side of building
- Available space: dimensions: 29’ x 32’
- Dark gray walls, tan w/brown border carpet
- 70 comfortable chairs for lecture arrangement (removable)
- (5) 6’ tables fit comfortably w/6 lecture style chairs around each table
- Historical instruments on exhibit from the Peabody Museum
- Projector and screen
- White board
- Podium
- Microphone and speaker
- Wifi
- Food and drink permitted – no red wine/grape juice or chocolate cake allowed
- For catered events, departments must submit a Yale Facilities custodial work order request for additional clean up and include their COA.
Lobby
- Between exhibit hall and planetarium, access to both areas, entrance doors, and restrooms
- Room dimensions: 53’ x 12’
- Food and drink permitted – no red wine/grape juice or chocolate cake allowed
Planetarium
- North side of building
- Capacity 50 people, 50 comfortable chairs (removable)
- 30’ diameter dome
- Spitz digital ScidomeHD planetarium
- Excellent sound system including iPod dock
- 8’ by 16’ dance floor available
- Food and drink not permitted (no exceptions)
Observing deck
- South side of building off exhibit hall
- Area dimensions: 25’x30’, tent area 24’x27’ (responsibility of Lessee to arrange and be present, if necessary, for set-up and break-down)
- Electrical outlets
- Two telescope domes (East Dome is available for public observing)
- 16” and 8” telescopes, several smaller telescopes
- Telescope observing, weather permitting
- Telescope viewing never guaranteed (due to weather)

